5756 Upton Avenue S, Minneapolis, MN 55410
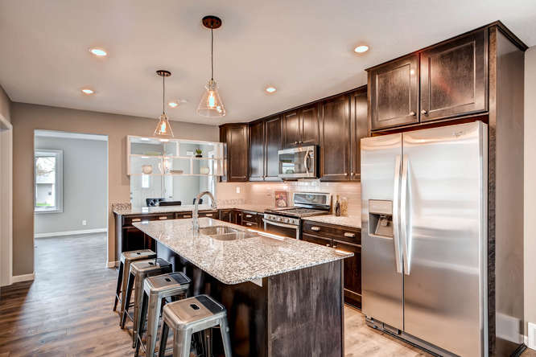
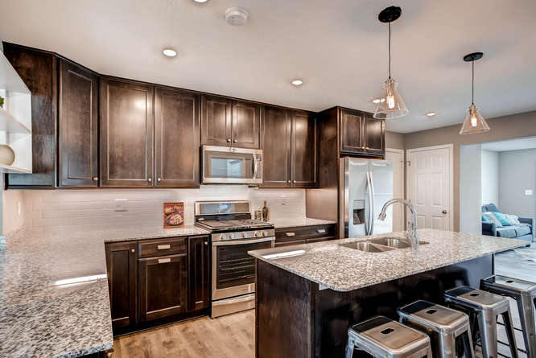
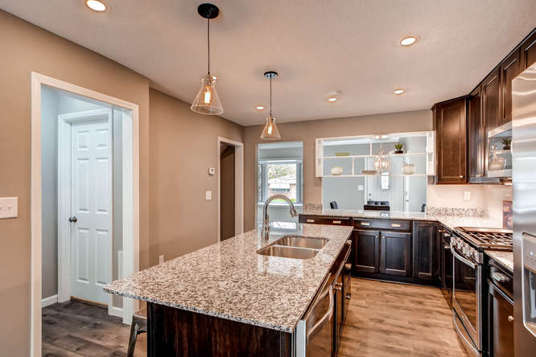
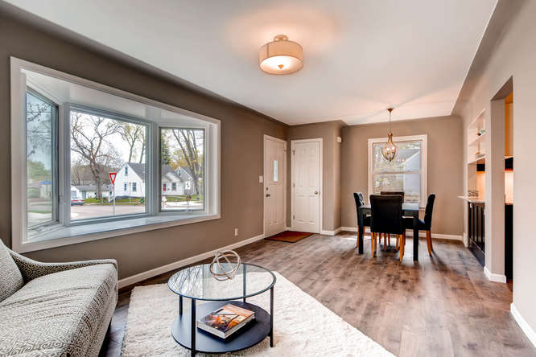
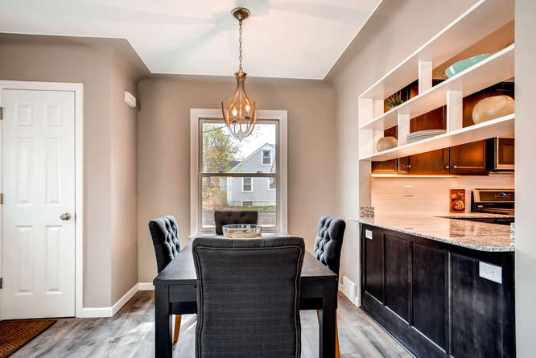
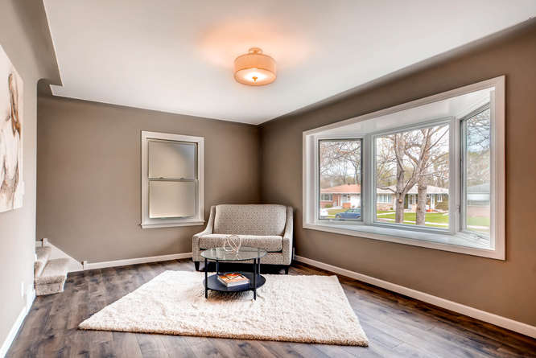
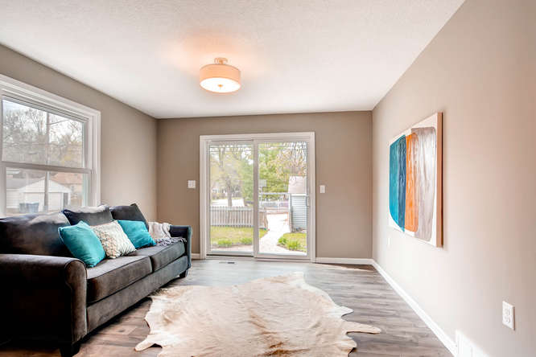
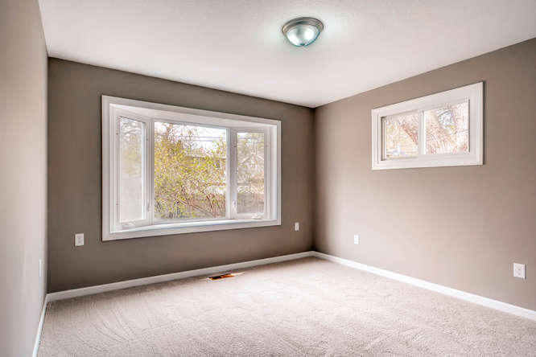
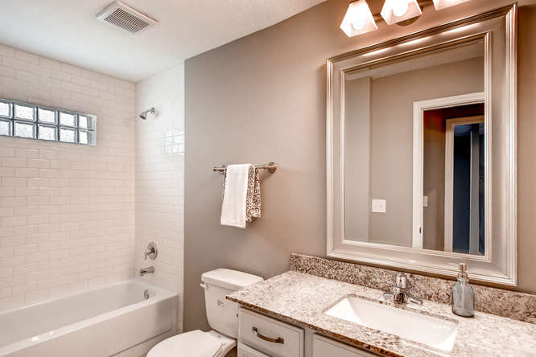
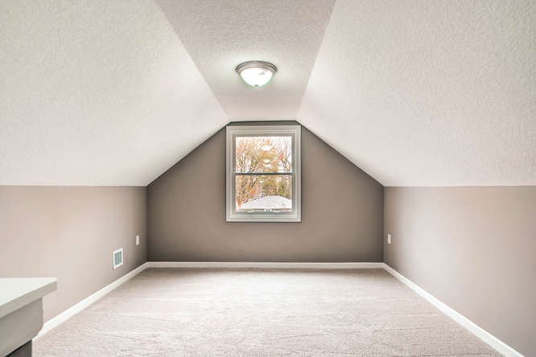
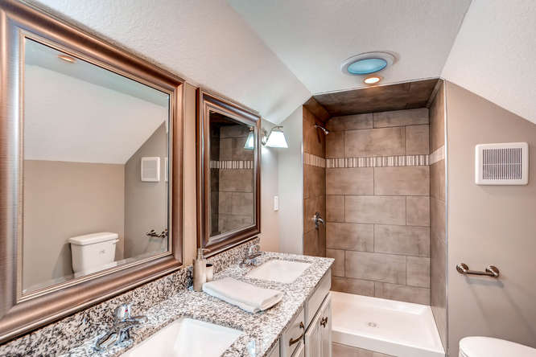
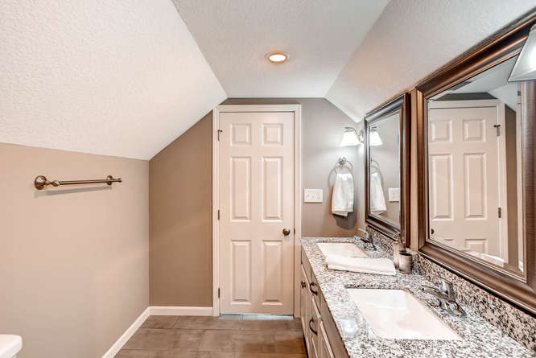
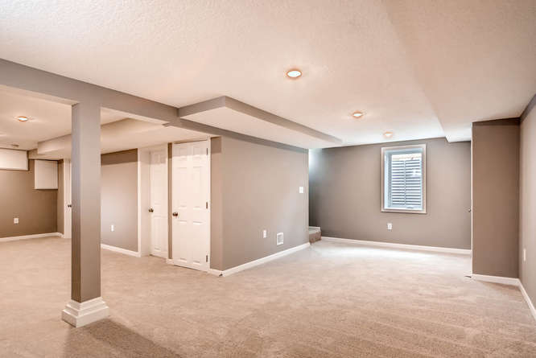
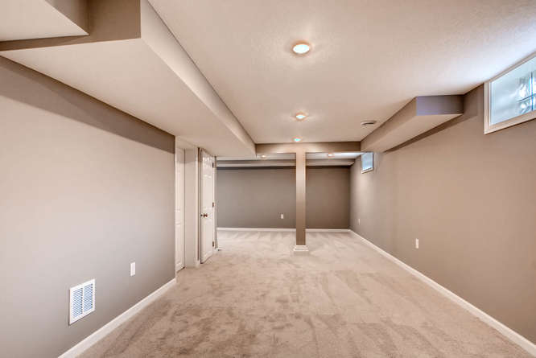
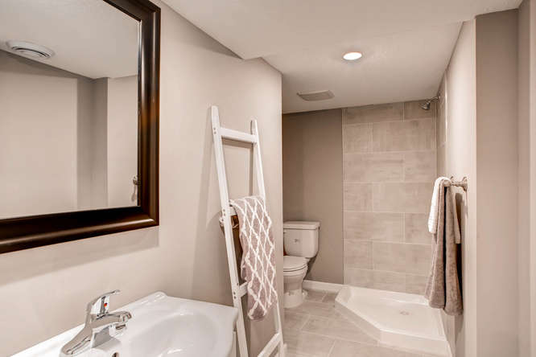
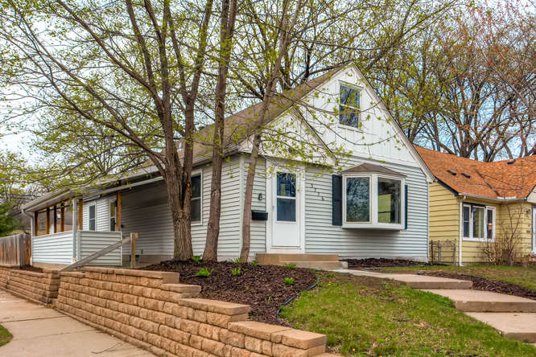
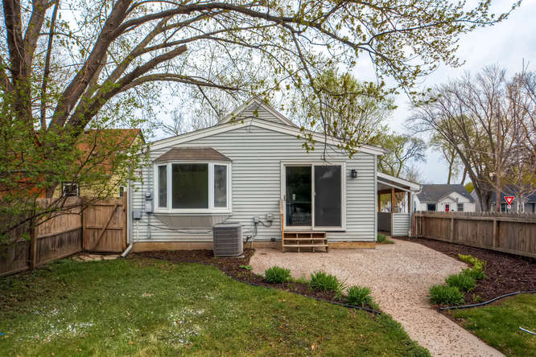
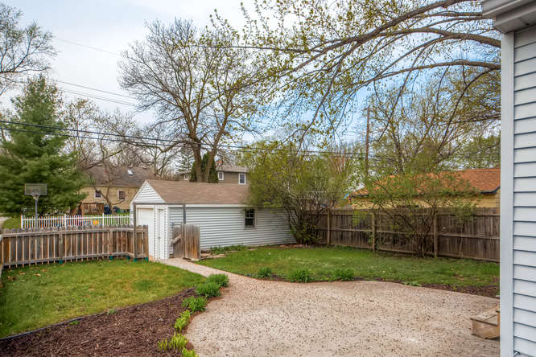
$379,900
MLS #4705268
SOLD
5756 Upton Avenue S
Minneapolis, MN
55410
About This Home
Property Details
| beds | 4 |
| baths | 3 |
| parking | 1 |
| sqft | 1,404 |
| price | $379,900 |
| year built | 1948 |
| mls number | 4705268 |
Beautiful Remodel -- Just what you've been waiting for!! Open Concept Living, Dining & Gourmet Kitchen Area. Rich Hardwoods, Updated Lighting along with Granite Counters gives it the "classy yet comfortable feel". Upstairs Master Bedroom with Private Bath is the Relax & Retreat Area. Finished Lower level has Egress for Bedroom, Family Room and 3/4 Bath. Great Patio & Porch to Enjoy Entertaining with Family & Friends. Fenced in Yard is Perfect for Kids and Pets.
Take a 3-D Tour of 5756 Upton Avenue S
With amazing new VR technology, you can take a tour of this home. We love the "dollhouse" view where you can see all the rooms and how the home is laid out from every angle.


